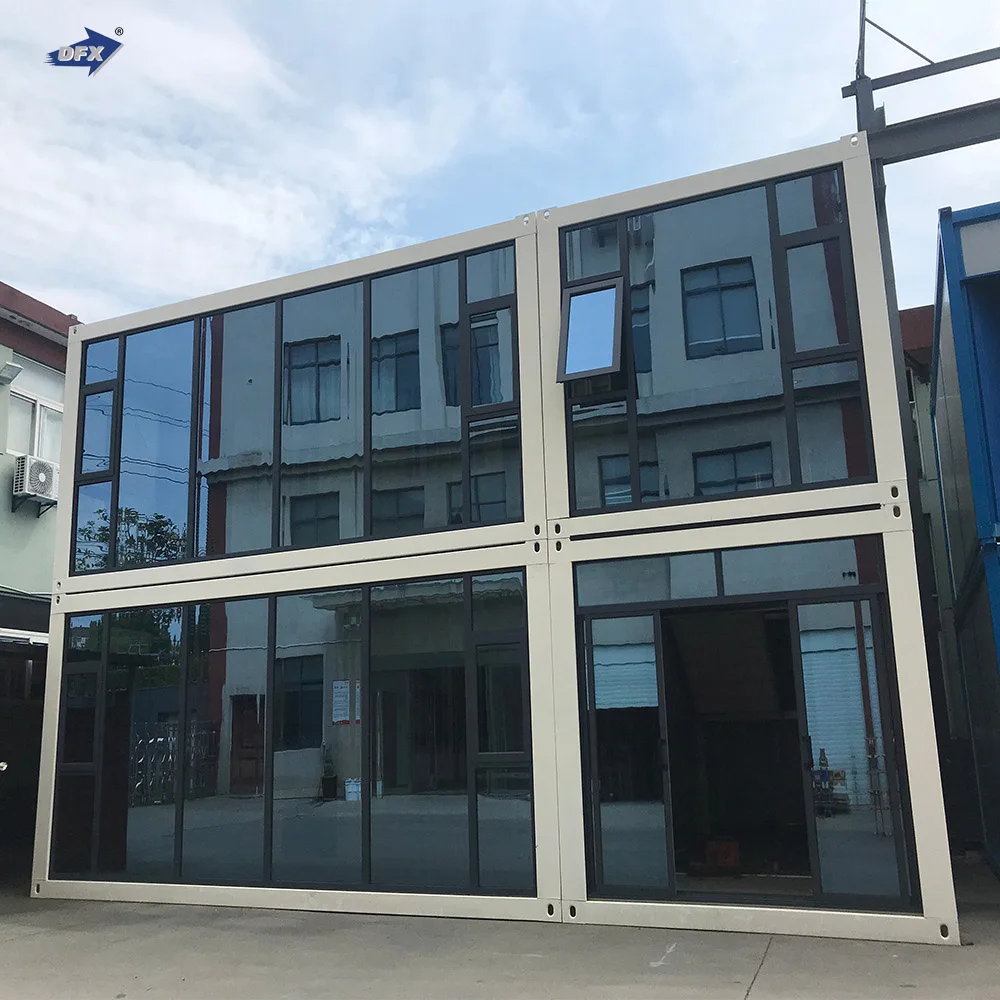Cheap assemble prefabricated container house modular homes
Beschrijving

Cheap assemble prefabricated container house modular homes
 Director Group steel structure container househas features of high fire resistance, strong corrosion resistance. Steel structure warehouse is mainly refers to the main bearing component is composed of steel. Including the steel columns, steel beam, steel structure, steel roof truss.Each component using welds, bolts or rivets to connect.
Director Group steel structure container househas features of high fire resistance, strong corrosion resistance. Steel structure warehouse is mainly refers to the main bearing component is composed of steel. Including the steel columns, steel beam, steel structure, steel roof truss.Each component using welds, bolts or rivets to connect.
The roof and wall can be made of composite panel or veneer. Galvanized sheet metal can prevent rust and corrosion. The use of self-tapping screw can make the connection between the plates more closely, to prevent leakage. You can also use composite panel for roof and wall. The sandwich is polystyrene, glass fiber, rock wool, polyurethane. They have good thermal insulation, heat insulation, fire-retardant. The wall of the steel structure maintenance also can use brick wall. The cost of a brick wall is higher than galvanized steel roof and wall.
The usage scale includes large-scale workshop, or warehouse, supermarkets, entertainment centers and modular steel structure garage.

2. Product Specification
| Maat | Externe dimensie | L6055*W2990*H2896mm |
| Components | Steel Structure | Verzinkt, anti-corrosive coating, T:3.0 mm |
| Wall Panel | 50/75/100mm EPS/Glass wool sandwich panel, 0.5mm steel sheet | |
| Wall Color | Wit (standaard), other colors optional | |
| Roof | Roof top, 0.5mm colored steel sheet, 100mm glass wool insulation, density 14KG/m³,ceiling, 0.5mm colored steel sheet | |
| Vloer | pre-installed, 19mm fiber cement, 1.9mm PVC flooring. 100mm glass wool insulation(optioneel) | |
| Deur | Steel door | |
| Window | PVC sliding window | |
| Lights | LED light*2 | |
| Trimming | Colored steel, wit | |
| Plumbing and Drainage | Pre-installed | |
| Furniture & Applicance | Optioneel | |
| Sanitary Facility | Optioneel | |
| Install Time | 4 Werknemers 3 Uren | |
| Wind Resistance | Speed≤120KG/H | |
| Earthquake Resistance | Cijfer 8 | |
| Snow Load Capacity | 0.5kn/sq.m | |
| Live Load Capacity | 2.0kn/sq.m | |
| Wall Permitted Loading | 0.6kn/sq.m | |
| Heat Conductivity Coefficient | 0.5k cal/sq.mhc | |
| Doorlooptijd: | 25 werkdagen | |
| Laden | 6 sets per 40HQ container | |
You are manufacture factory or trading company?
We are manufacture factory. And you are welcomed to visit us for inspection. The quality control flow will show you ourprofessional. Also you will enjoy the best quality and competitive price.
You are manufacture factory or trading company?
We are manufacture factory. And you are welcomed to visit us for inspection. The quality control flow will show you ourprofessional. Also you will enjoy the best quality and competitive price.
Whats the quality assurance you provided and how do you control quality ?
Established a procedure to check products at all stages of the manufacturing process – raw materials, in process materials, validated or tested materials, finished goods, enz. SGS, BV and other testing are available for us. We could deal with you by Trade Assurance via Alibaba.
Can you offer designing service?
Ja, wij hebben meer dan 10 design engineers. We could design full solution drawings as per your requirments. They use software: Auto CAD,PKPM, MTS, 3D3S, Tarch, Tekla Structures(Xsteel)V12.0.etc.
Do you offer guiding installation on site overseas?
Ja, usually we will send you the detailed installation drawing, if you need, we can provide the service of installation, supervision and training by extra. We can send our professional technical engineer to supervise installation on site overseas.
We welcome all inquiries, requirements and customized orders.^_^
Extra informatie
| Garantie: | Lifetime |
|---|---|
| Klantenservice: | Online technische ondersteuning, Onsite Installation, Training op locatie, Onsite Inspection, Gratis reserveonderdelen, Retourneren en vervangen |
| Mogelijkheid tot projectoplossing: | grafisch ontwerp, 3D-modelontwerp, totaaloplossing voor projecten, Consolidatie van verschillende categorieën, Anderen |
| Sollicitatie: | Hotel |
| Ontwerpstijl: | Contemporary |
| plaats van herkomst: | Shandong, China |
| Merknaam: | Director |
| Modelnummer: | flat pack prefab house 001 |
| naam: | luxury container house |
| door: | Steel Door |
| Kleur: | groente, wit ,rood |
| type: | director flat pack container house |
| standard prefab house size: | 3x6x2.8m |
| corridor prefab house size: | 2x6x2.8m |
